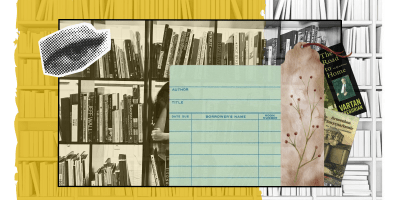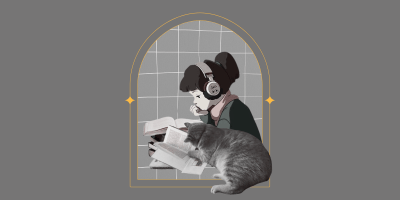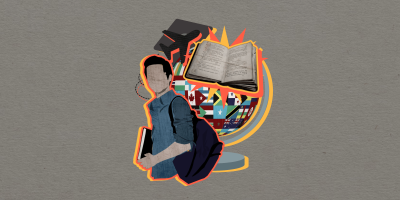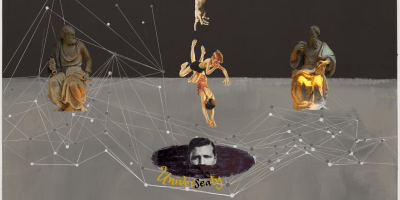
As AUA undergoes expansion with three new buildings under construction, understanding how students utilize existing communal spaces is essential for future planning.
AUA’s communal spaces serve three key purposes: academic study, social interaction, and casual recreation, depending on the time of day and students’ personal preferences, emphasizing the need for adaptable, multifunctional areas.
The AGBU Papazian Library serves multiple purposes, with students primarily using it for individual study. Despite the division of the library into three zones—whisper, silent, and collaborative—the enforcement of these designations was often inconsistent. For example, students frequently broke the silence in designated quiet areas, and left their personal belongings unattended to reserve spots, particularly in the afternoon.
Yuri Ghazaryan, a PG sophomore, said that this practice is both disrespectful and it also creates discomfort for other students who need to use the facilities. “Especially now, when the library is undergoing renovation, study spaces are even harder to find,” he explained.
While studying in the library, the majority of students rely on laptops and tablets rather than printed books. Despite the library’s open-shelf policy, the concept seemed underutilized, with only one student borrowing a physical book during the observation period. Given that the library houses 395,000 e-books compared to just 31,000 printed ones, a good idea would be to allocate some of the library’s physical space for more study areas or additional computers equipped with power outlets.
The study rooms at AUA are a favorite among students seeking a distraction-free environment. These spaces are used almost exclusively for academic studies, often by small groups engaged in collaborative projects. However, the current reservation system, which limits students to 30-minute slots, is frequently circumvented. Students “cheat the system” by using each other’s accounts to secure rooms for longer periods. Despite this, the study rooms are effectively utilized, with students maximizing their time in these spaces for productive academic work.
While the Collaborative Study Space (CSS) is designed with electronic devices for academic collaboration, it often becomes a center for socializing, particularly during the busy afternoon hours. The atmosphere is more conducive to academic collaboration in the evenings when fewer students are present. This flexibility in the space’s use highlights the need for communal areas that can accommodate both social interaction and serious study.
The labs at AUA, located in the basement of the main building, serve a dual purpose: academic classes and individual study. Students particularly study there when they need access to printers with no page limits—a key feature that sets the labs apart from the library. The labs also offer a more concentrated environment, with fewer distractions compared to other communal areas. However, the low temperature and poor cell service in the labs seem to discourage group work or casual gatherings.
The Kevork & Cecile Keshishian Student Union provides students with a versatile space, offering both collaborative and quiet study environments. A clear division between the front and back sections of the union is visible; the front, which hosts a piano, often attracts students looking for a relaxed and entertaining atmosphere, while the back room offers a quieter area to study. Like the library, the Student Union sees its peak usage in the afternoon, with students primarily using the space for group discussions and collaborative work. The presence of the piano also encourages impromptu performances, adding a creative element to the space.
The Bezjian Cafeteria, currently operated by the United Kitchen, can host 250 people and is one of the most crowded communal spaces at AUA. It is consistently packed during rush hour, with queues stretching up to 30 minutes. In addition, the issue of students reserving seats by leaving their personal belongings also surfaces here, similar to the library.
While the cafeteria serves its primary function of providing meals, it is also a vital space for socializing, preventing students from focusing when studying there. As Armen Mkrtumyan, a data science junior, noted, “One has to simply turn off his brain or be super concentrated if they want to study here.” He added that AUA’s expansion will definitely require a second cafeteria to alleviate the crowding and provide more dining options.
Though designed as simple transit areas, AUA’s corridors turn into hubs of spontaneous interaction between classes. However, the lack of a “hallway traffic culture” leads to congestion, particularly in the staircases, where students often find it faster to avoid the overcrowded elevators. Nevertheless, the corridors facilitate informal networking and communication, showcasing their importance in fostering a connected student community.
The planned buildings should incorporate more study areas, additional computers, and power outlets, as well as dining facilities to meet students’ growing needs. A more robust reservation system for study rooms is needed, and measures to improve the flow of foot traffic in the corridors need to be taken.
As AUA continues to expand, its communal spaces will play a vital role in shaping the student experience. These areas must be designed with flexibility in mind, allowing for a range of activities that support both academic success and social connection. By prioritizing the creation of adaptable, well-resourced spaces, AUA can ensure that its campus not only meets the academic needs of its students but also fosters a vibrant, connected community.












